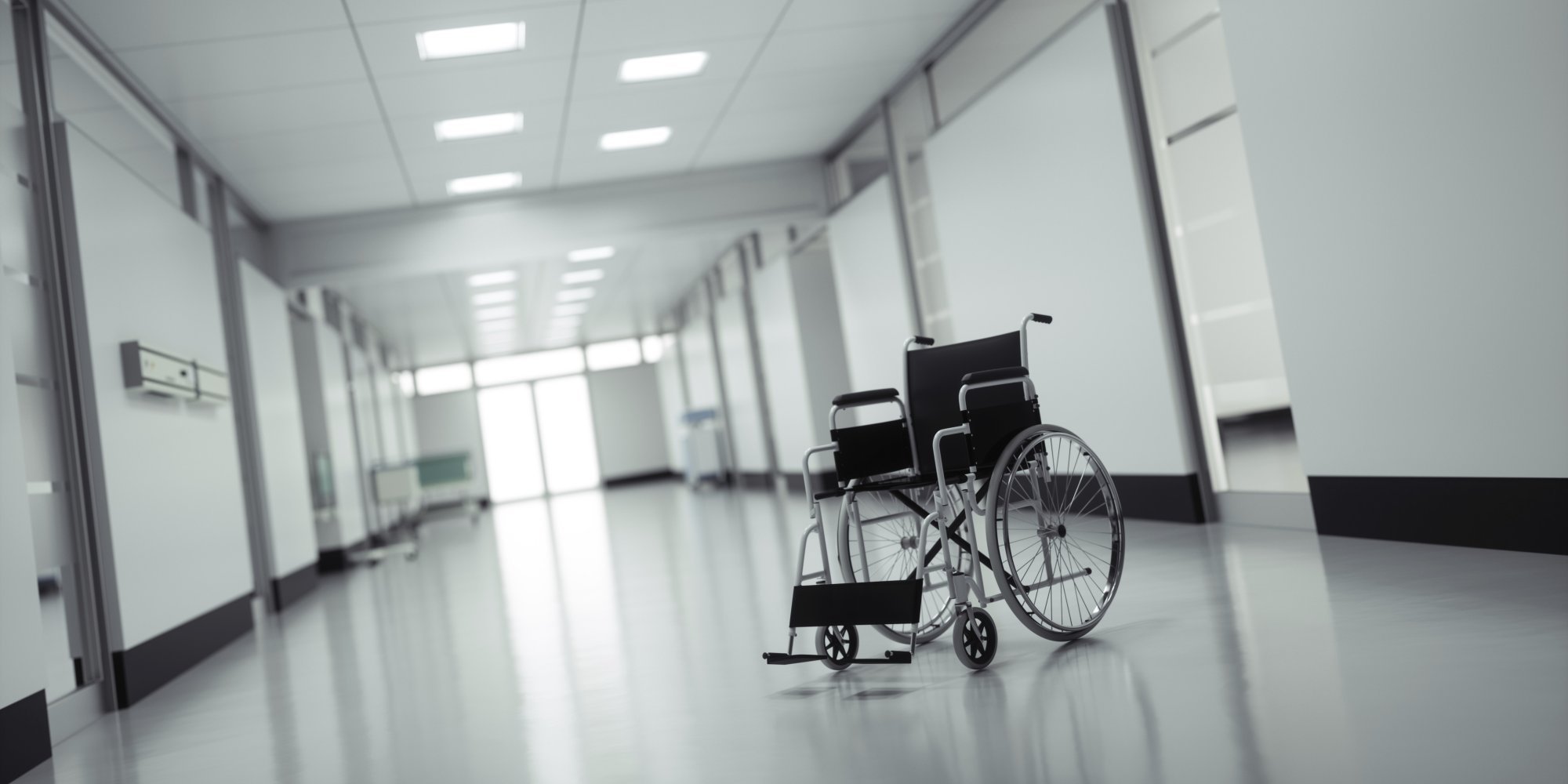Building Disabled-friendly Hospitals
How is it possible to design for all patients, when each one is different and unique? Ar. Juhi Shah explores inclusive hospital design.
Disability is not a phenomenon but is a phase. Everyone at one point or the other passes through such phases. The elderly, ill, pregnant, obese, children, persons with fracture or poor eyesight could all be described as passing through a phase of disability. Even during such phases each one has the right to live in dignity. Accessibility, therefore, cannot be an aspect of sympathy but is very much the right of every individual.
-- Ar. B.V. Doshi
Architecture is about creating environment for the user; for them to experience it.
To respond to a technologically-driven environment of care and prepare for its evolution in the future, healthcare providers must consider bolstering the patient experience both inside their facilities and out through a keen focus on connectivity, communication, and inclusive design. Well-designed places and objects can improve healing, while poor design can inhibit it.
There is also the case of patients who, irrespective of their health problems, also have physical, mental, sensory or psychological impairments.
The process of adapting the hospital setting to the needs of all users must, of course, cater for those cases where there is a difficulty in moving around, but it must also cater for those who have difficulties communicating, hearing, seeing, finding their bearings or knowing where they are heading within the hospital space.
The difficulties encountered in this way are essentially linked to the design and organisation of these premises.
What is Barrier-Free Environment?
A barrier-free environment is a space that allows for free and safe movement, function and access for all, regardless of age, sex or condition. A space or a set of services that can be accessed by all, without obstacles, with dignity and with as much independence as possible. A barrier-free environment is a basic right of all. It is not a matter of choice or option; a universal design means there are no differences between people. It integrates and does not differentiate.
Who all Face Barriers?
* Wheelchair users
* People with limited walking/movement abilities
* People with visual impairment or low vision
* People with hearing impairment
* Elderly and infirm persons
* Pregnant ladies
* Children
* People with temporary disabilities
While designing, the actual experiences of people with differences and the barriers they face need to be considered and incorporated. Various design consideration are grouped under four design requirement headings:
Sensory Accessibility
Accessible information and communications is important for everyone, including people with low vision and blindness to navigate physical spaces. A consistent and continuous guiding system is one that includes tactile warnings, guide ways, information with braille. Adequate lighting allows signages to be read. It is also necessary to enable people who use sign language or visual cues in speech to see their communication partners
Outdoor Environments
It covers obstructions, signage, street furniture, pathways, kerb ramps, pedestrian crossings, parking and children’s playgrounds. Obstacles, protruding elements and anything else obstructing the path of travel should be removed or relocated. Signage includes direction signs, emergency and hazard warnings, information notice boards and location signs. It must be clear, easy to read and understand, properly lit at night, visible and well-located. Kerb ramps can include a small ramp built into the footpath to ease passage to the street. These are especially helpful for people with disability but also for cyclists, pedestrians with baby carriages and other groups. Well-designed kerb ramps enable people to deal with the level changes between pathways and street or building entrances with minimal disruption.
Horizontal Accessibility
It includes building elements with horizontal access such as doors, entrance areas and lobbies, corridors, handrails and railings, as well as bathrooms and toilets.
Entrance areas and lobbies should be accessible, easy to find, well-lit and supported with clear and consistent signage. Handrails and railings need to be properly configured and installed at an accessible height of between 800 mm and 1 m. Provide handrails around all accessible balconies, galleries, hazardous areas, platforms, ramps, roofs and stairs for safety, assistance and rest opportunities.
Vertical Accessibility
Vertical accessibility covers building elements enabling people to negotiate changes in level and reach upper floors in the built environment. Vertical accessibility components that make for an accessible environment and comply with universal design principles are: avoiding unnecessary level changes, installing ramps, installing lifts and installing emergency stairs.
Accessibility, A Concept Aimed at Everyone.
These design considerations will promote opportunities for greater mobility and result in increased social and economic independence. Patients, even if they do not have impairment, can find themselves in a situation of disability if the environment of the hospital does not offer the conditions necessary for suitable accessibility. Hence designers should promote and incorporate such design parameters, which are barrier-free.
Related Tags:
- AI
- Architectural Planning
- Architecture
- Ayushman Bharat
- Communication
- COVID-19
- Devices
- Diagnostics
- Digital Health
- Finance
- finance
- Grassroots Healthcare
- Health Policy
- Health Promotion
- Information Technology
- Innovations
- Interior Design
- IT
- Leadership
- leadership
- Medical Device
- MEP
- Operations
- Planning
- start-ups
- Start-ups
- State of Affairs
- Strategy

